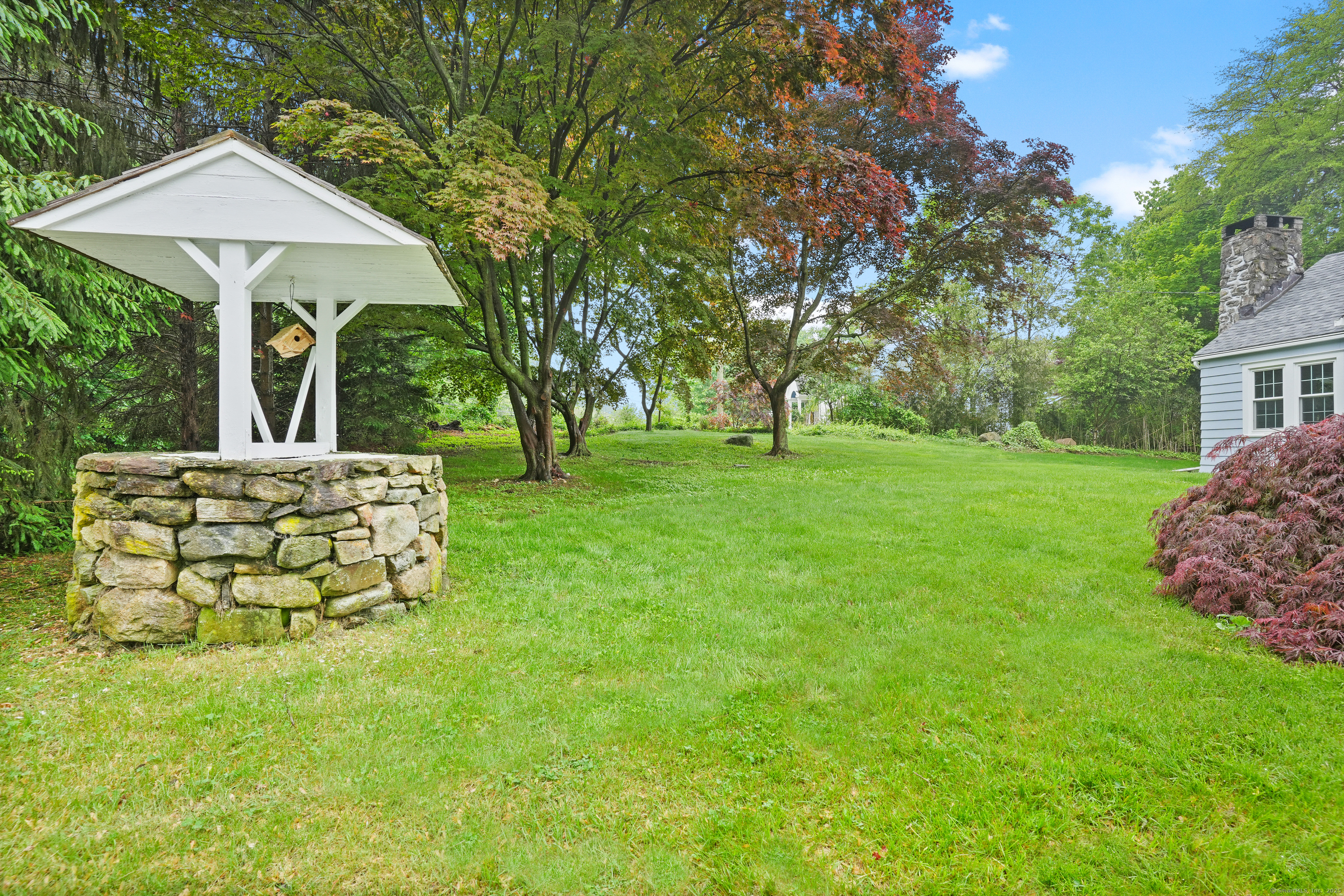


Listing Courtesy of: SMART MLS / William Pitt Sotheby's Int'l / Bobbie Abagnale
259 White Plains Road Trumbull, CT 06611
Active (25 Days)
$649,000
MLS #:
24094860
24094860
Taxes
$6,822(2024)
$6,822(2024)
Lot Size
0.45 acres
0.45 acres
Type
Single-Family Home
Single-Family Home
Year Built
1936
1936
Style
Cape Cod
Cape Cod
County
Greater Bridgeport Planning Region
Greater Bridgeport Planning Region
Community
N/a
N/a
Listed By
Bobbie Abagnale, William Pitt Sotheby's Int'l
Source
SMART MLS
Last checked Jun 11 2025 at 6:03 AM EDT
SMART MLS
Last checked Jun 11 2025 at 6:03 AM EDT
Bathroom Details
- Full Bathrooms: 2
Kitchen
- Gas Range
- Microwave
- Range Hood
- Refrigerator
- Dishwasher
Lot Information
- Level Lot
Property Features
- Foundation: Block
Heating and Cooling
- Hot Water
- Central Air
Basement Information
- Full
- Storage
- Unfinished
Exterior Features
- Shingle
- Wood
- Roof: Asphalt Shingle
Utility Information
- Sewer: Public Sewer Connected
- Fuel: Propane
School Information
- Elementary School: Daniels Farm
- High School: Trumbull
Garage
- Attached Garage
- Under House Garage
Living Area
- 1,120 sqft
Location
Estimated Monthly Mortgage Payment
*Based on Fixed Interest Rate withe a 30 year term, principal and interest only
Listing price
Down payment
%
Interest rate
%Mortgage calculator estimates are provided by Better Homes and Gardens Real Estate LLC and are intended for information use only. Your payments may be higher or lower and all loans are subject to credit approval.
Disclaimer: The data relating to real estate for sale on this website appears in part through the SMARTMLS Internet Data Exchange program, a voluntary cooperative exchange of property listing data between licensed real estate brokerage firms, and is provided by SMARTMLS through a licensing agreement. Listing information is from various brokers who participate in the SMARTMLS IDX program and not all listings may be visible on the site. The property information being provided on or through the website is for the personal, non-commercial use of consumers and such information may not be used for any purpose other than to identify prospective properties consumers may be interested in purchasing. Some properties which appear for sale on the website may no longer be available because they are for instance, under contract, sold or are no longer being offered for sale. Property information displayed is deemed reliable but is not guaranteed. Copyright 2025 SmartMLS, Inc. Last Updated: 6/10/25 23:03


Description